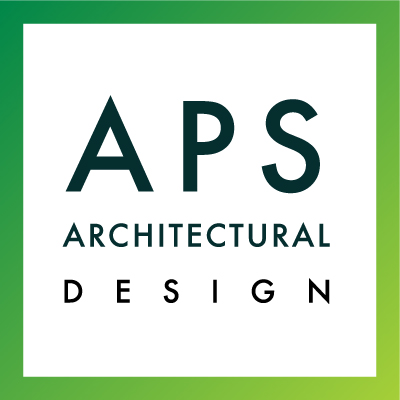APS Architectural Design can prepare and submit a full planning application on the your behalf.
A Full planning application submission is essentially approval of a proposal in terms of its use, scale, appearance, context, number of units, access and landscaping. It is during this stage that APS will investigate the proposed structure required for the scheme which will help to form accurate planning drawings.
APS Architectural Design can prepare and submit a full planning application on the client’s behalf which can range from new build to renovation projects. Typically a submission would comprise of the following:
- Organisation of measured building survey
- Organisation of additional professionals/specialist surveys and reports
- Complete drawn design package, consisting of: Existing and proposed plans, elevations, roof plan, site plans and location plans
- Design and Access statements/supporting reports where applicable
- Online form filling and submission to the Local Planning Authority.
APS will monitor your application and keep you up to date with progress assisting with any additional information that may be required during the 8 week duration of the application.
Following approval of your planning application, the local authority may have approved your application subject to conditions. APS Architectural Design can prepare and organise all necessary information required to satisfy these conditions and prepare an additional application for the approval of details reserved by condition.
 Full service architecture
Full service architecture